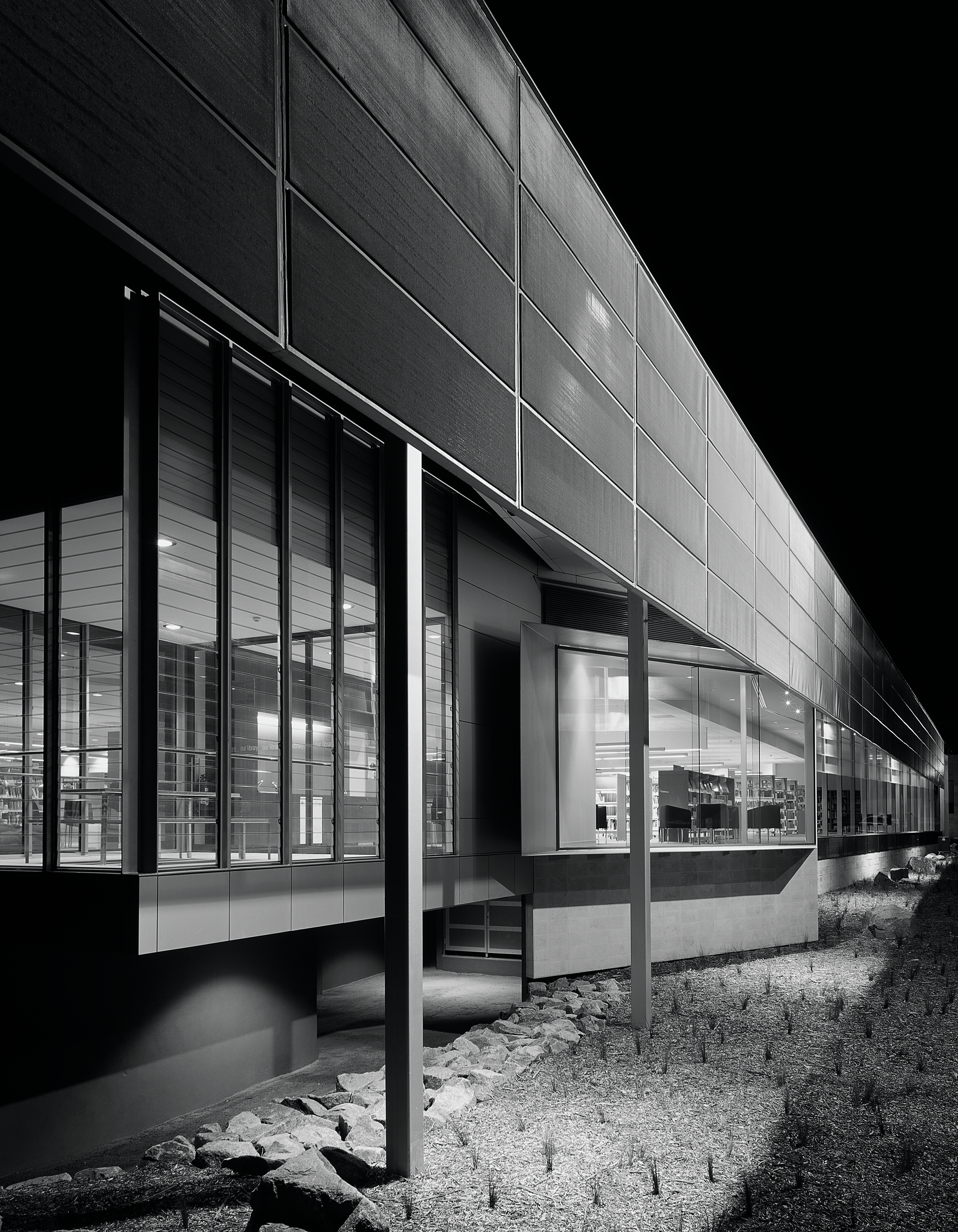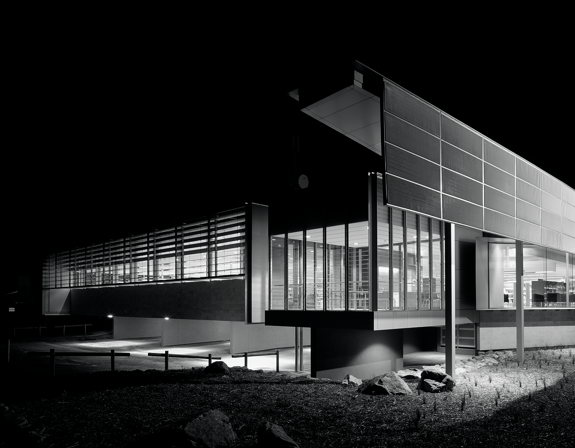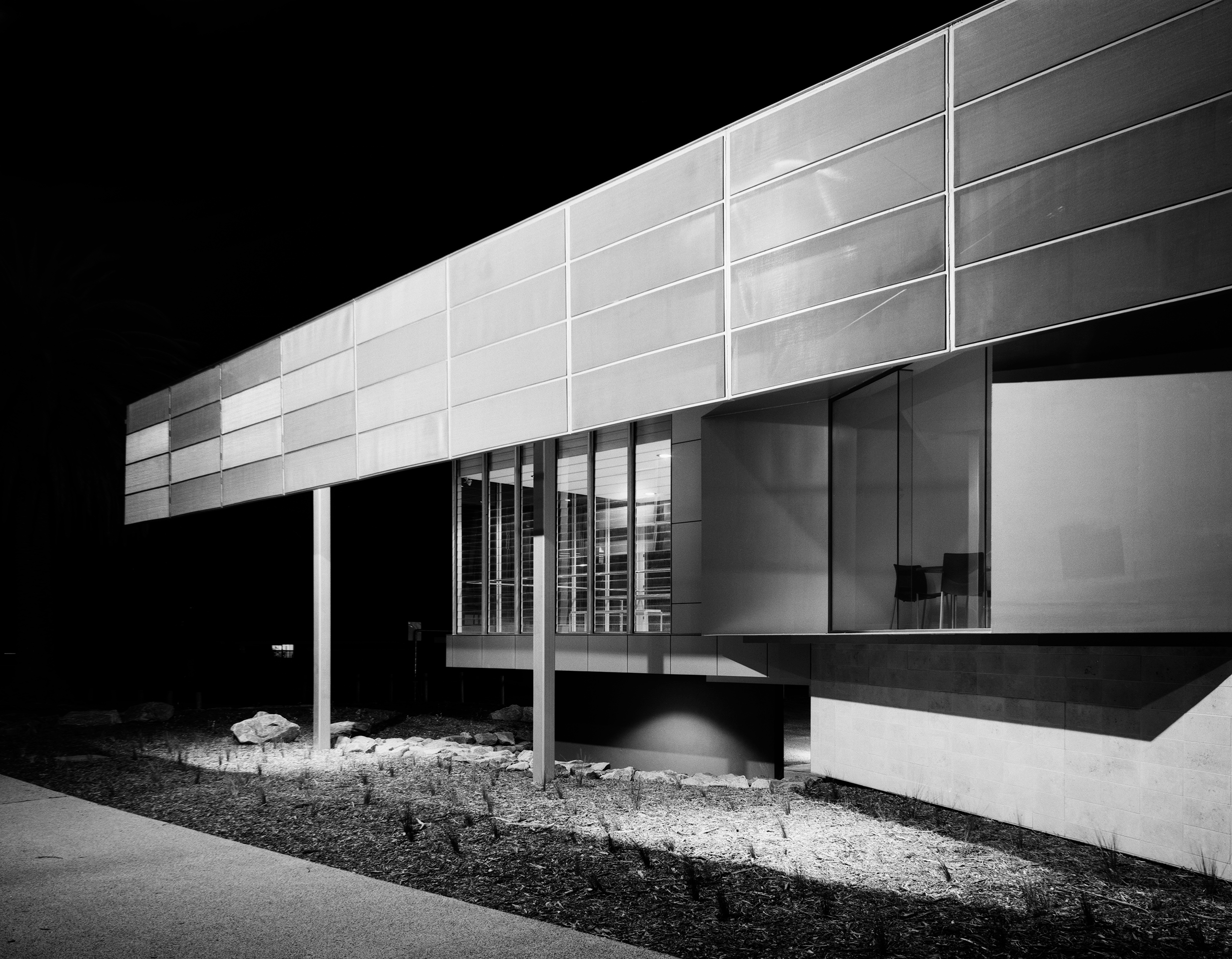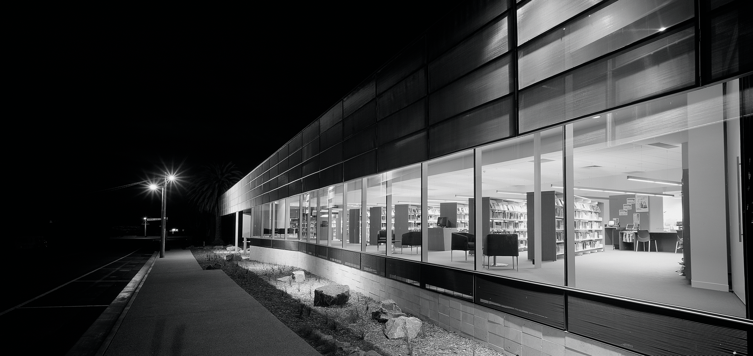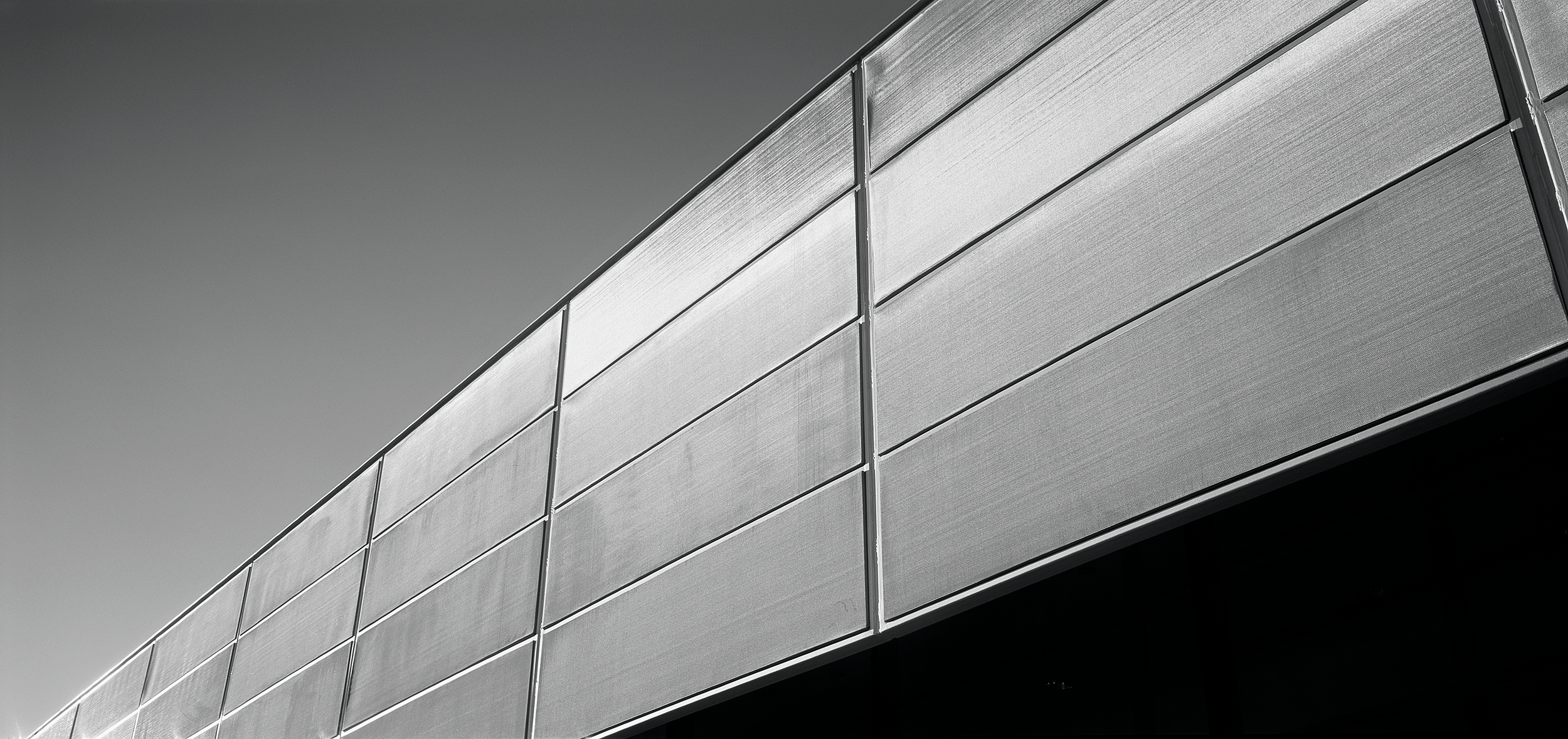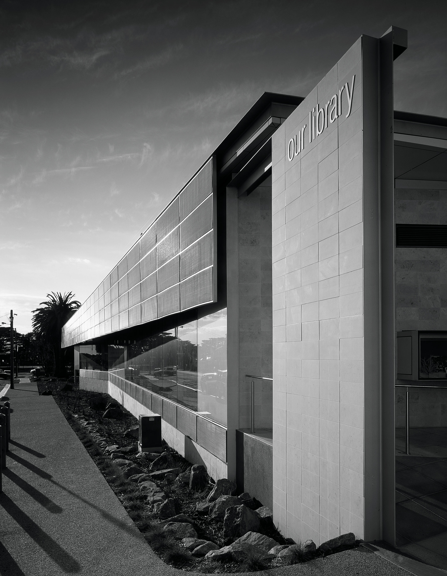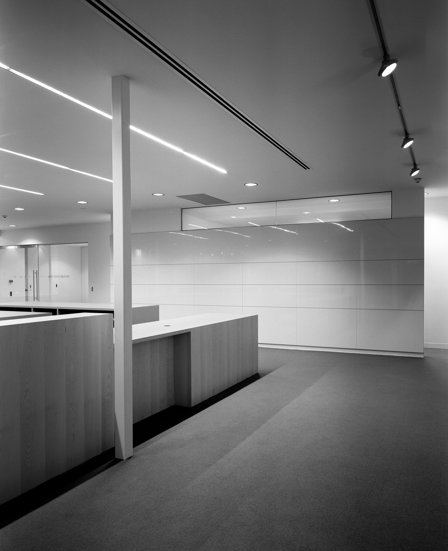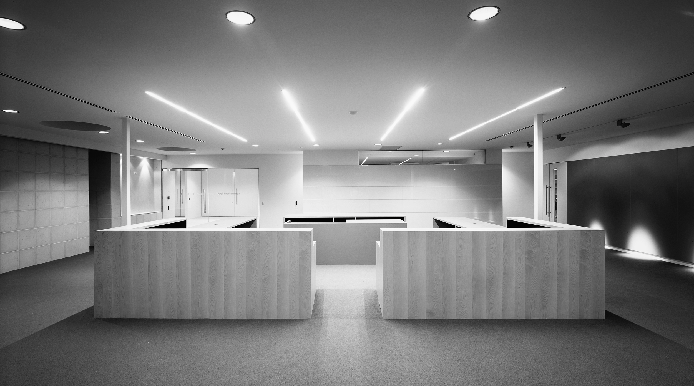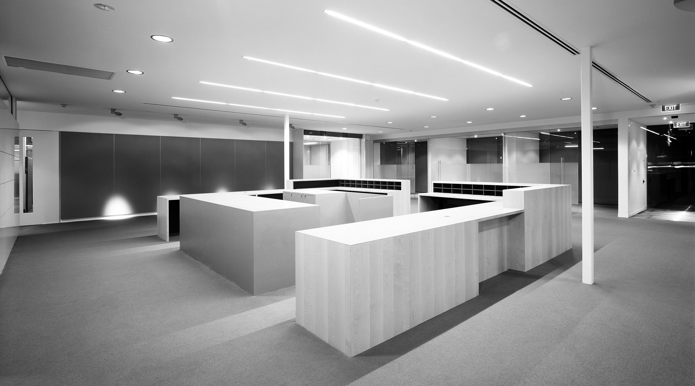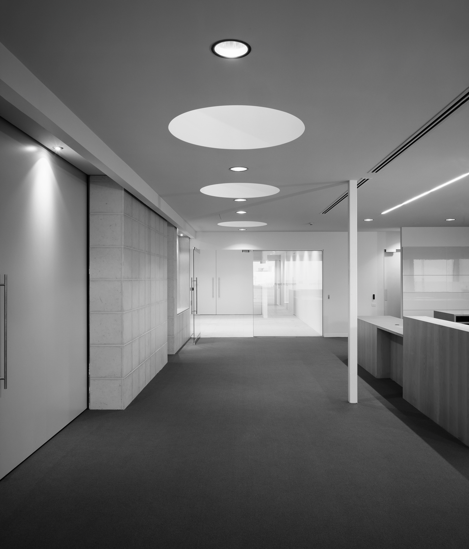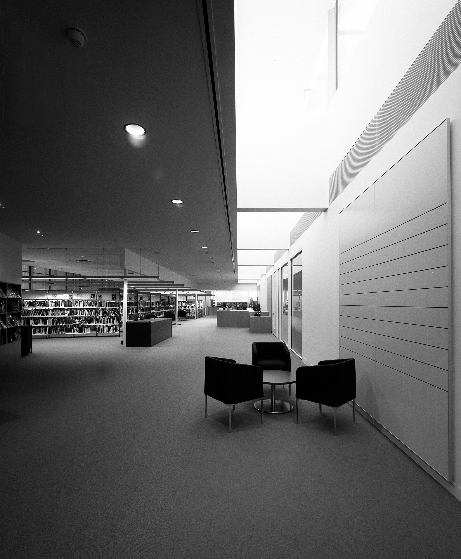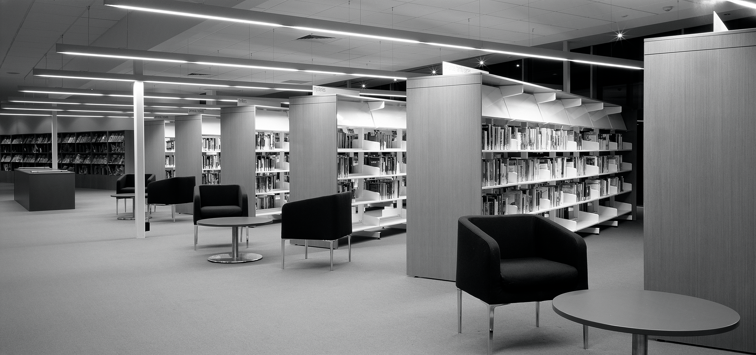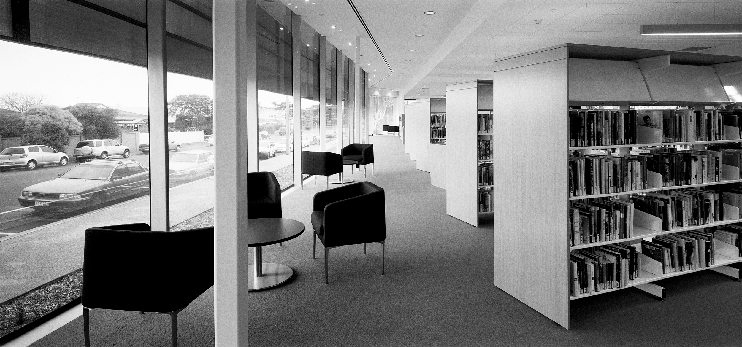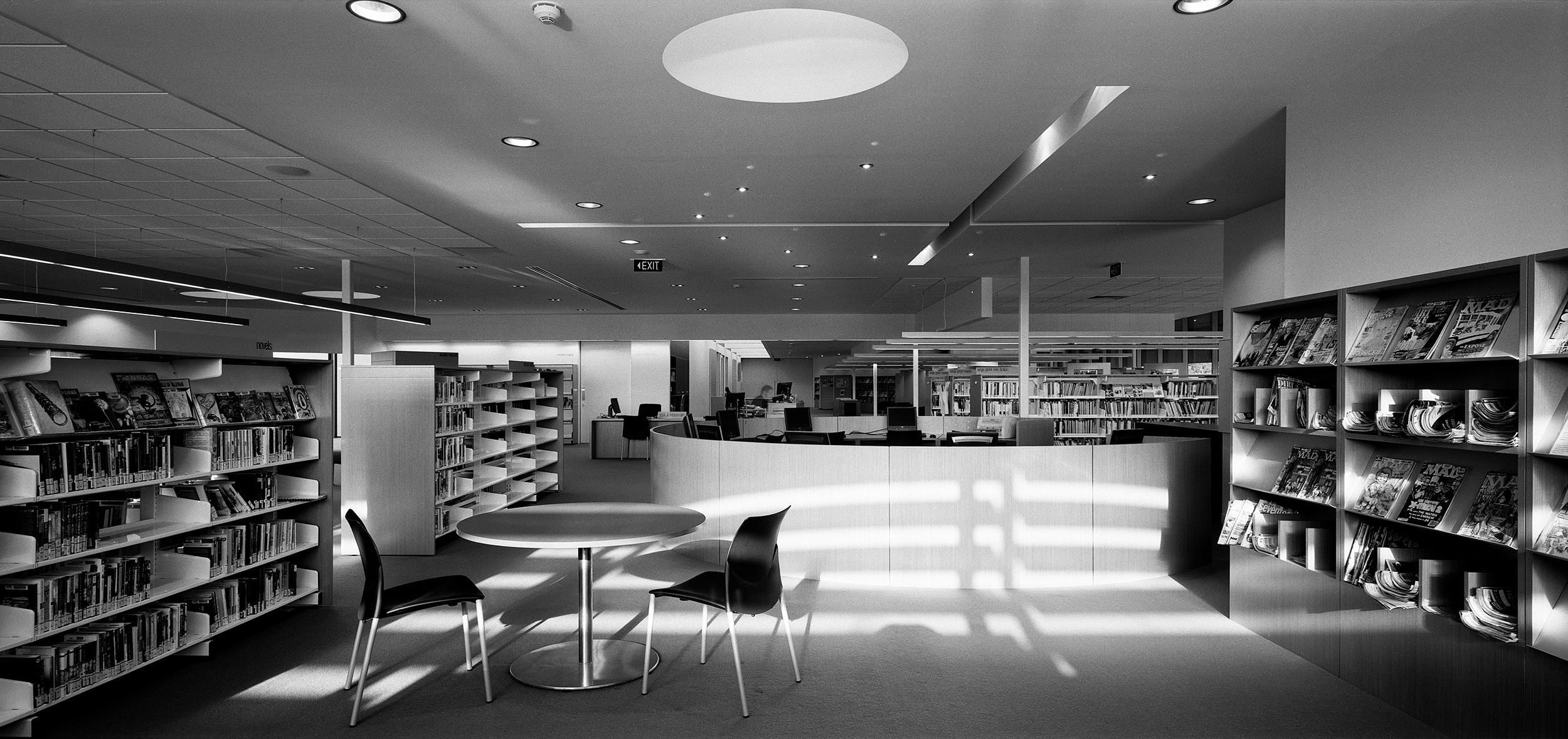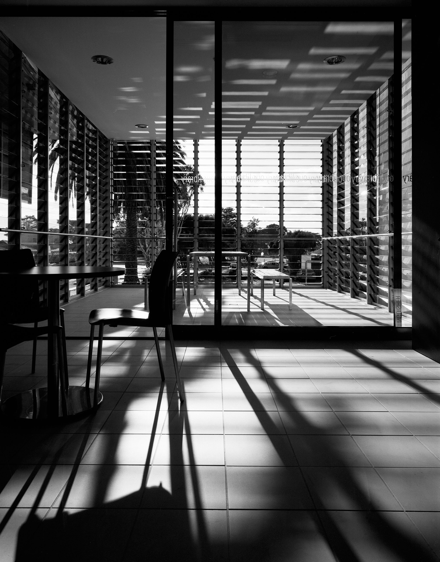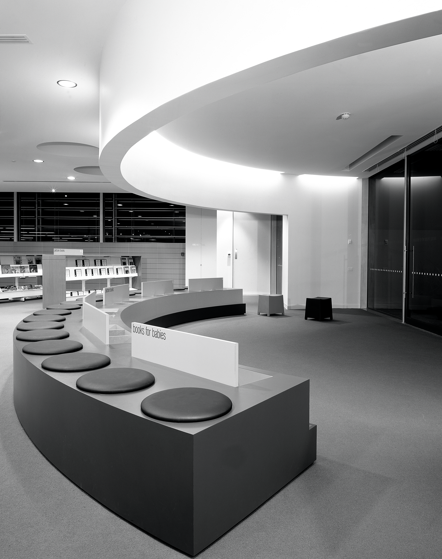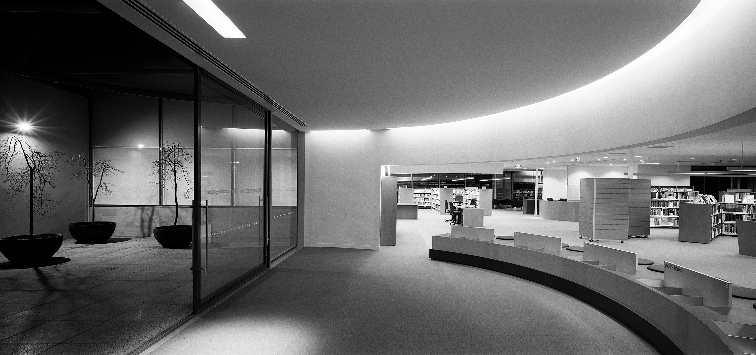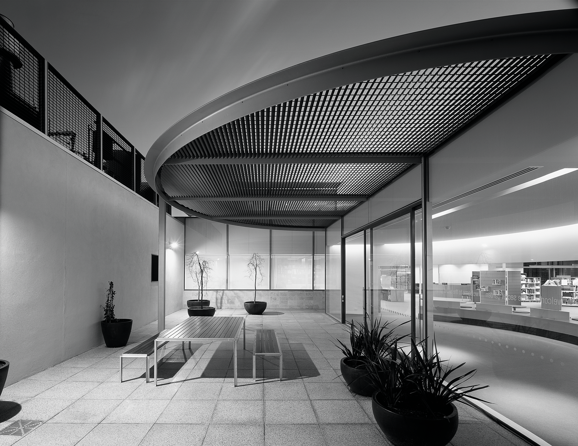Mornington Library & Council Service Centre
2005
Mornington, VIC ∙ Bunurong Country
“Across this space there is an even wash of light, mostly daylight. This … is no accident. To discover how this is achieved you have to concentrate on the section. The frame around the double square to the west and the south (which receives western sun for much of the year) is used to provide a deep external shading louvre. The wall inside rises to a sill height of 1500mm, masking the backs of the buildings along Main Street, and providing a sky panorama. And to the east, the frame zone carries a hanging curtain of stainless steel mesh deep enough to keep out the early sun.”
Leon van Schaik, “A place for intelligence,” Architectural Review Australia, no. 92 (2004): 126.
“A sophisticated understanding of the public institution and its role in a local community underlies this carefully conceived project … The plan has been orchestrated to draw you in and to create a sense of narrative as you move through the building. The floor and ceiling work in concert to frame events within the space — the loans counter, computer workstations and children’s book area — and define such moments within the plan. Together with the expanse of frameless glass, controlled viewlines and cool minimalist palette, the cinematic qualities of the space are strong.”
AIA Jury, “Architecture Award: Institutional — New,” Architect Victoria: Awards (2005).
This brief specified a new library and a refurbished council customer service centre, located adjacent to existing 1960s municipal offices.
We renovated one of the office shells to produce the customer service centre. It comprises a foyer with a large reception desk and two breakout spaces, three visually and acoustically isolated meeting rooms, one larger meeting room, and an office, staff kitchen and toilet.
The customer service centre shares two more meeting rooms with the library. These are partitioned by a retractable acoustic wall, and can combine to form a single larger room. Seats and tables can be stacked and folded away in cupboards if free floor space is required.
In the library proper, ceiling services and directional skylights act as an overhead map, clarifying circulation. An irregular X is recessed above the cylindrical information desk. Linear vents indicate secondary paths. Circular forms suggest arrival.
The skylights also function as thermal chimneys. They night-flush warm air convected by the intake system, which filters cool external air and distributes it evenly up through the floor plate.
The building won the ‘My Favourite Place’ award in the 2004 Year of the Built Environment competition, determined by popular vote. It also won the award in the ‘Institutional — New’ category at the 2005 AIA Victorian Architecture Awards.

