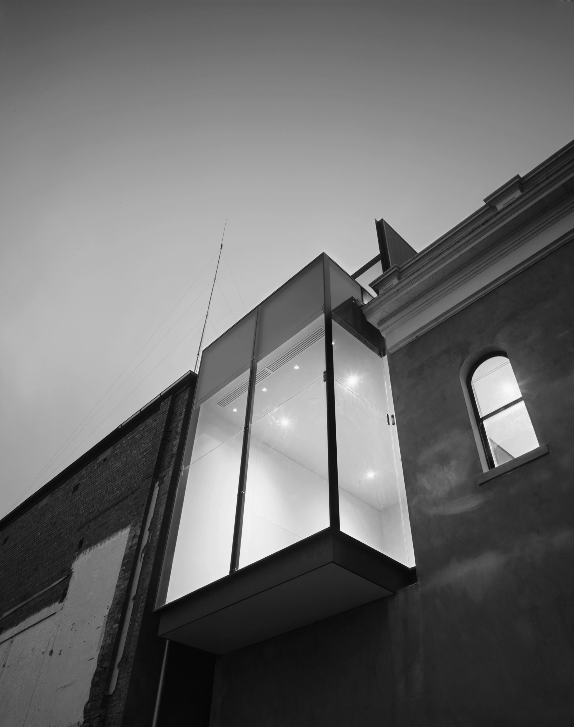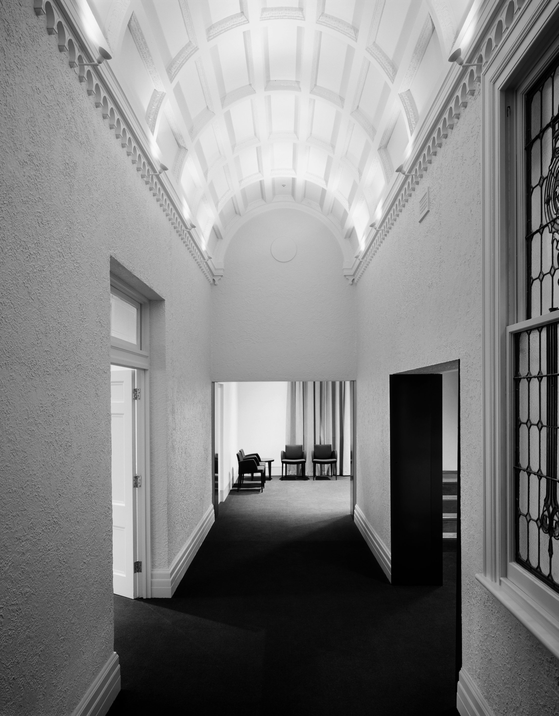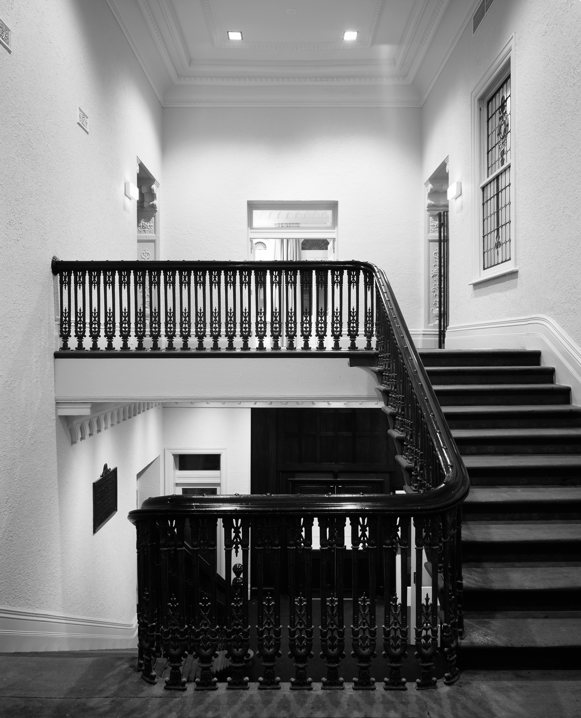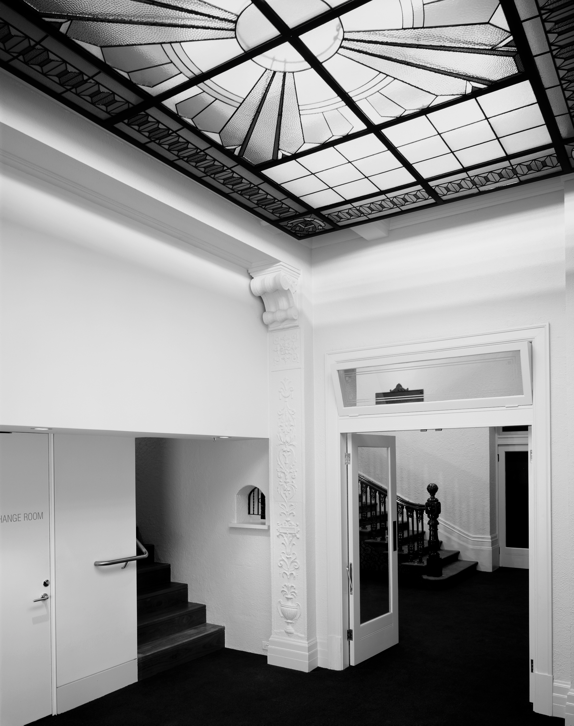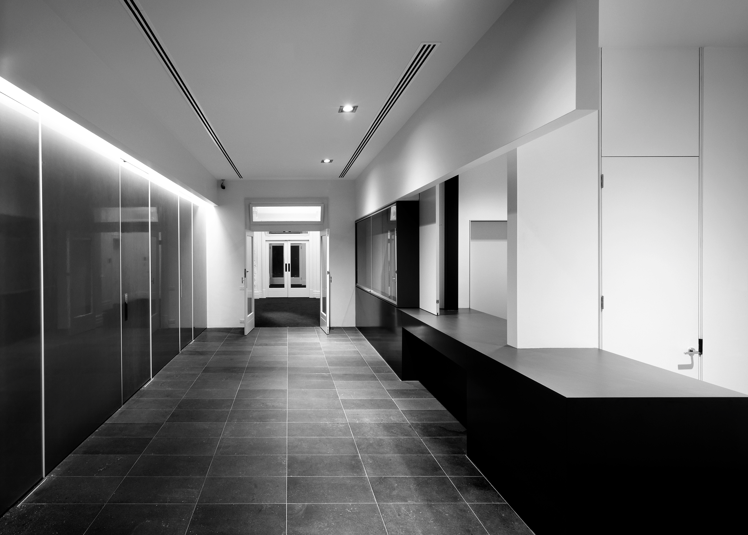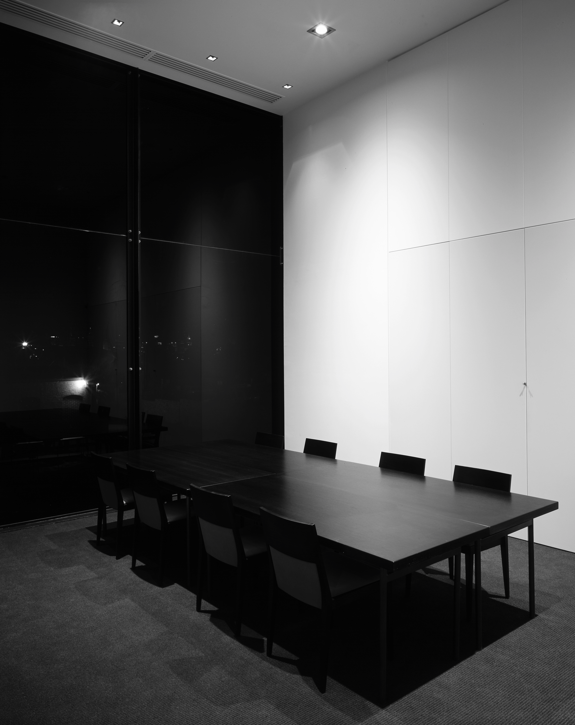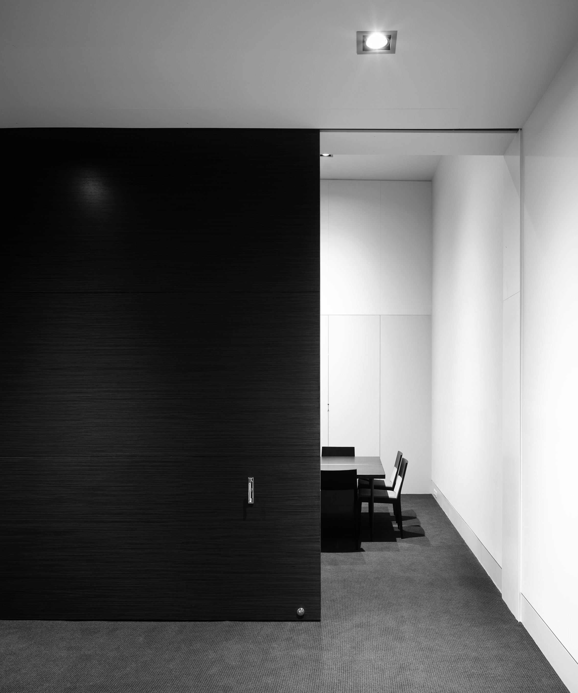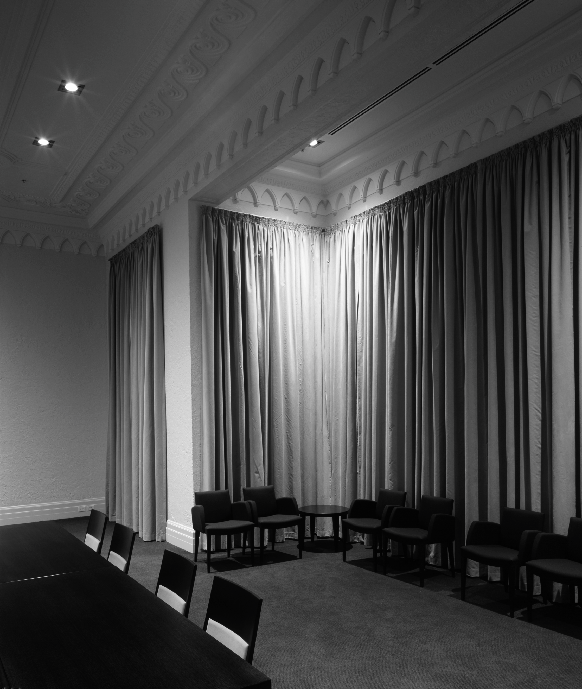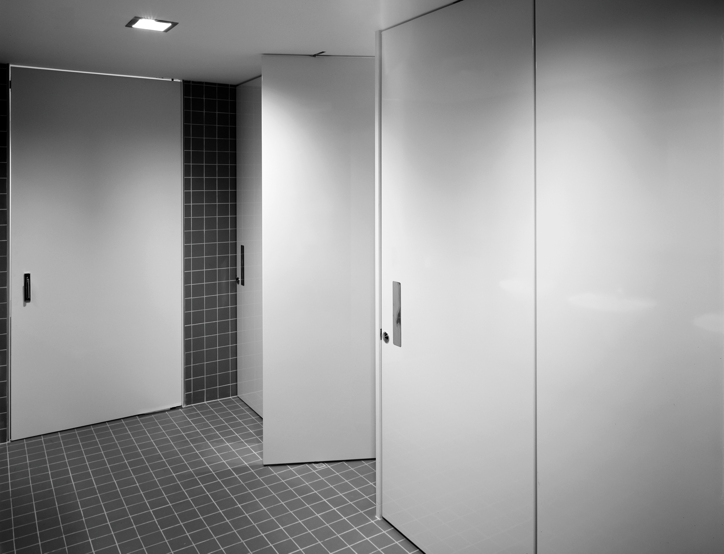Northcote Town Hall
2007
Northcote, VIC ∙ Wurundjeri Woi-wurrung Country
“Northcote Town Hall represents a model of intervention that confidently oscillates between deference to the historic fabric and assertion of contemporary architecture…
This project provides a model of constant negotiation between old and new and an exemplar of use for the surplus of nineteenth century town halls in inner Melbourne. It offers an astute abutment and subdued tension between the new and the existing, between cherished original features and episodic interventions that are unapologetically contemporary.
The project speculated beyond the initial brief by retrieving the original planning clarity while taking advantage of new opportunities … It offers a continuity of tone and palette triggered by the original and illustrated in subtle contrast, with a level of finish and detail that exceeds the usual scope of these budgets by strategic use of available resources.”
Tony Parker, Sally Draper, Stefan Mee, and Peter Clarke, “Architecture Award: Institutional — Alterations and Extensions,” Architect Victoria: Awards (2003): 19.
This project won the award in the ‘Institutional — Alterations and Extensions’ category at the 2003 AIA Victorian Architecture Awards. It comprised two stages.
The Stage 1 upgrade incorporated public amenities, universal utility, and restoration to significant spaces that had deteriorated. We uncovered a cantilevered bluestone stair, celebrating it in a redefined stairwell. A new function room was inserted into the roofscape, offering city views. The steel and glass box beneath it, which protrudes beyond the building’s envelope, was an important part of our attempt to juxtapose new with old.
The Stage 2 upgrade to the original courthouse building provided flexible community theatre, performance and exhibition facilities. We fronted a commercial catering kitchen and bar on a bluestone lane. The original service yard was paved, internalised and transformed into an exciting, moody fringe venue.
An unbuilt component of our proposal was an adjoining multi-residential block, designed to match the upgrade. We thought it could both exemplify local medium-density housing and produce income as a Council-owned asset, to support cultural programming in the Town Hall.

