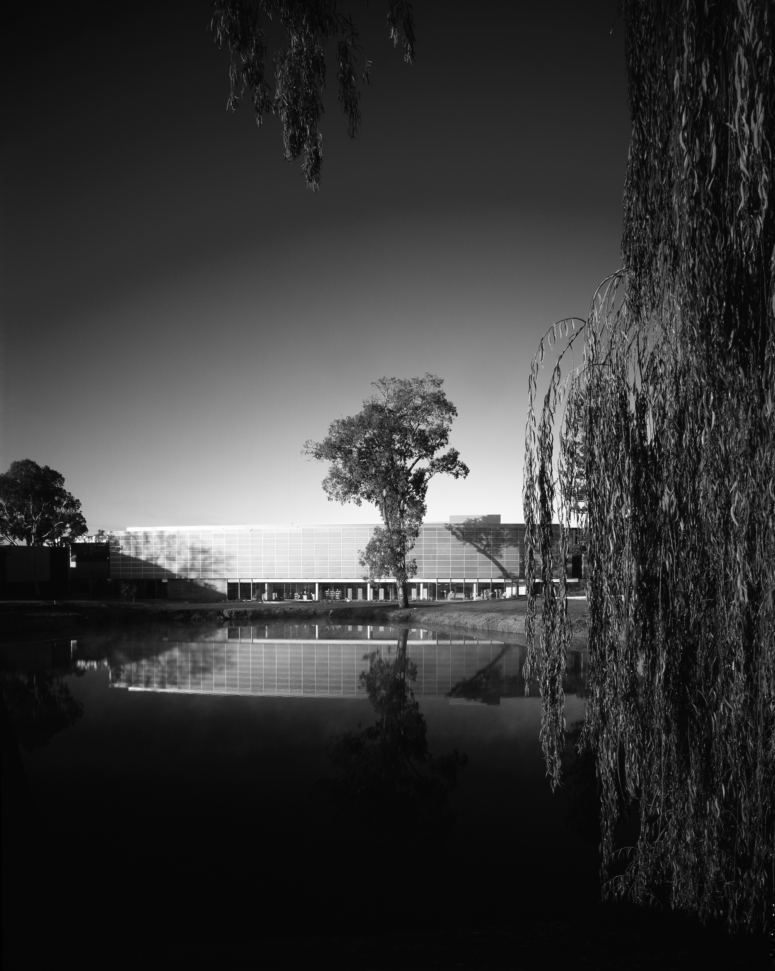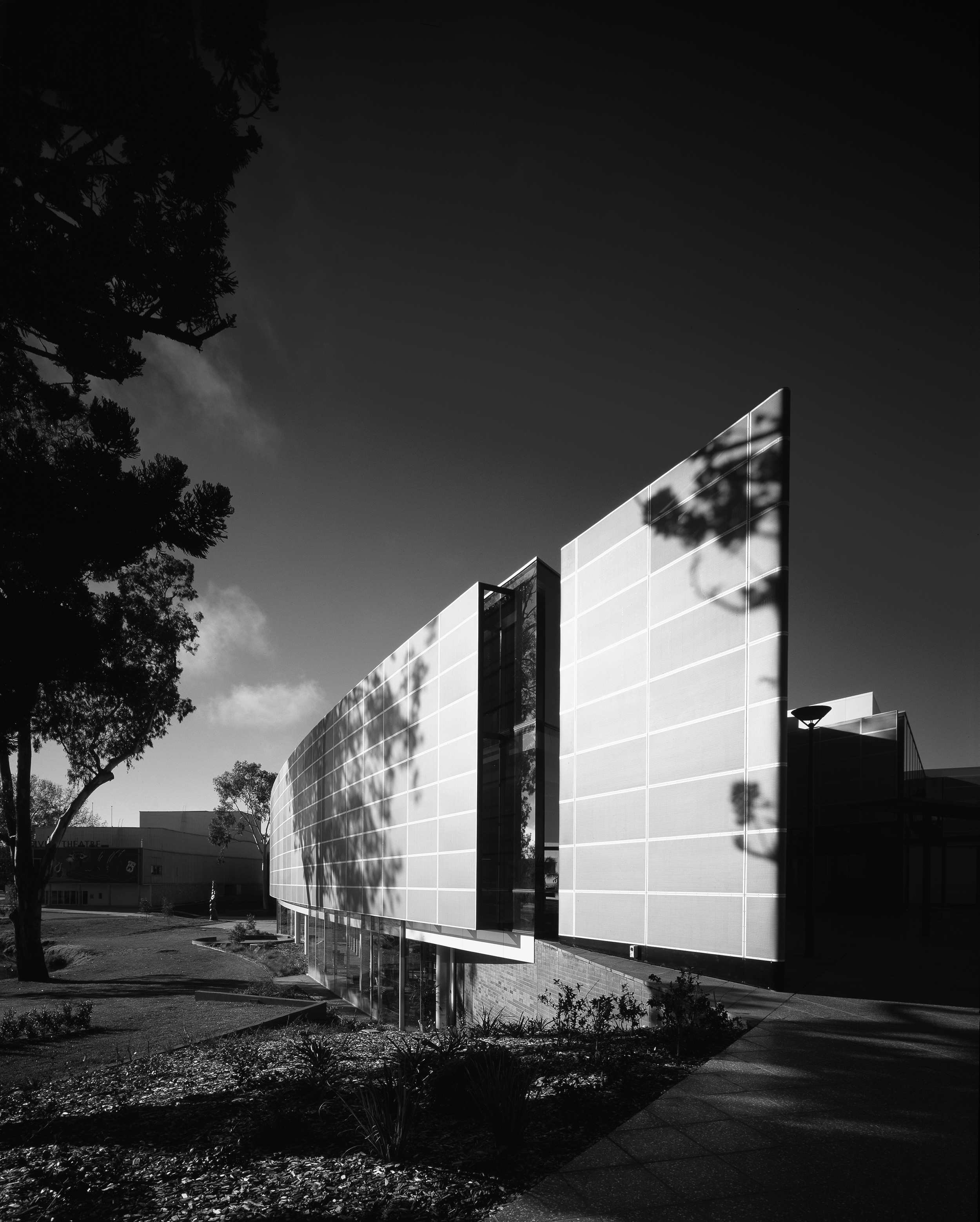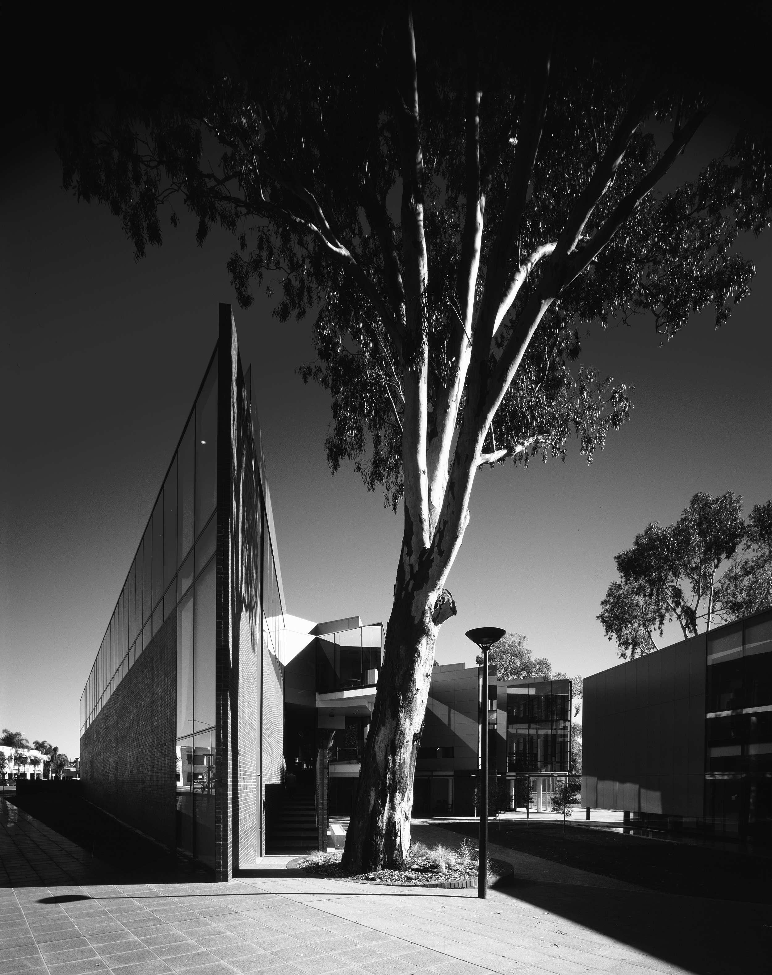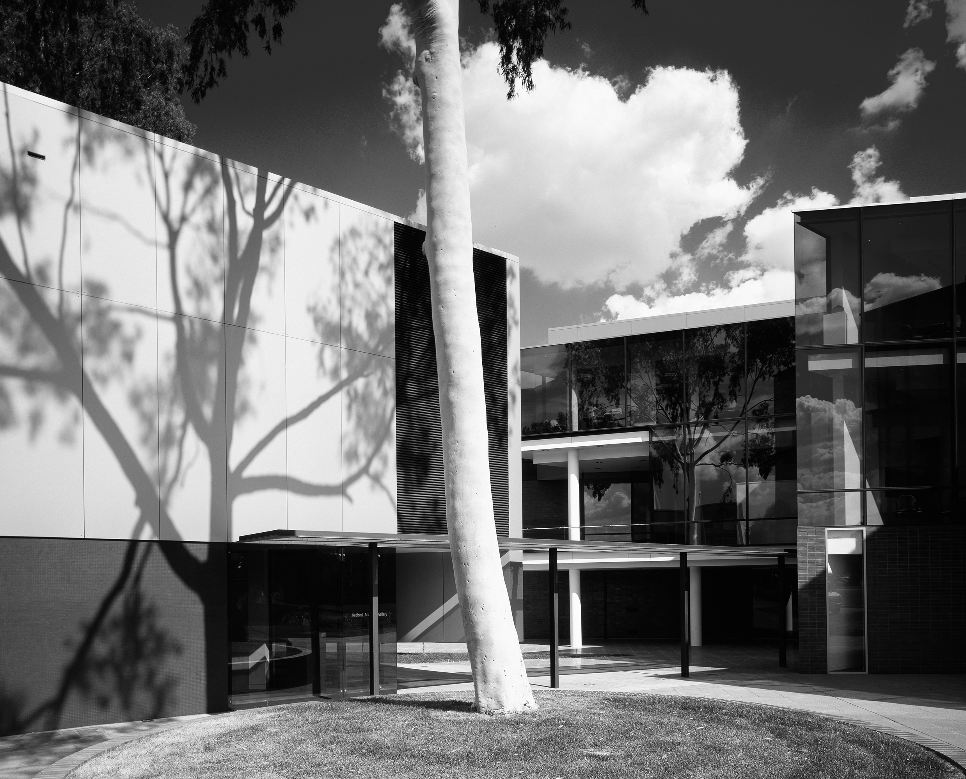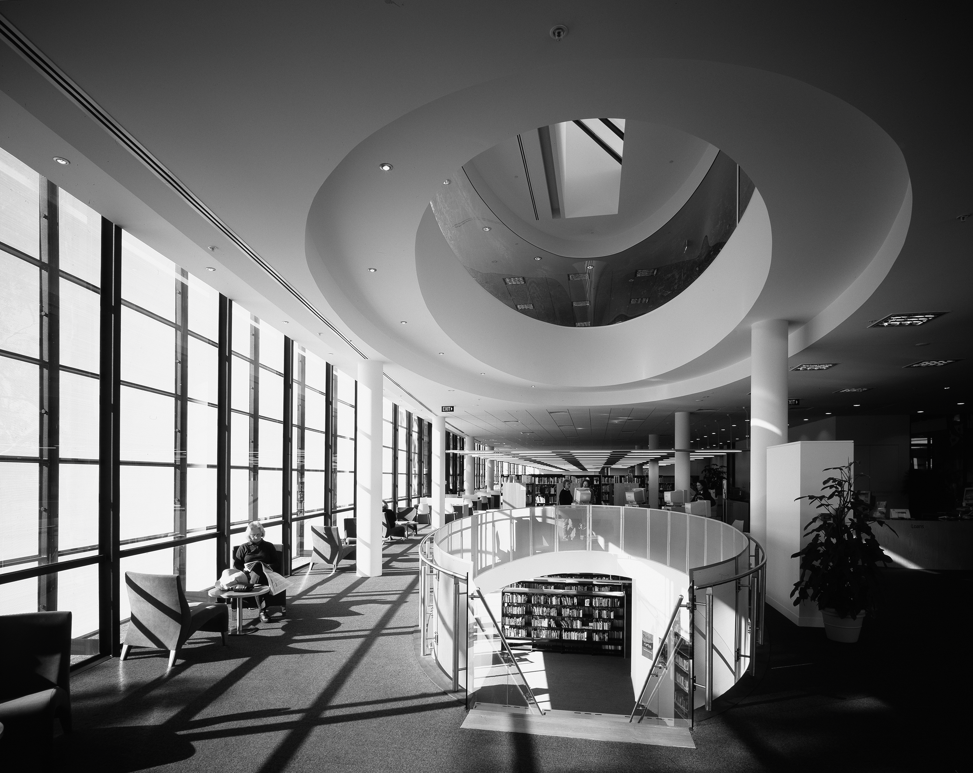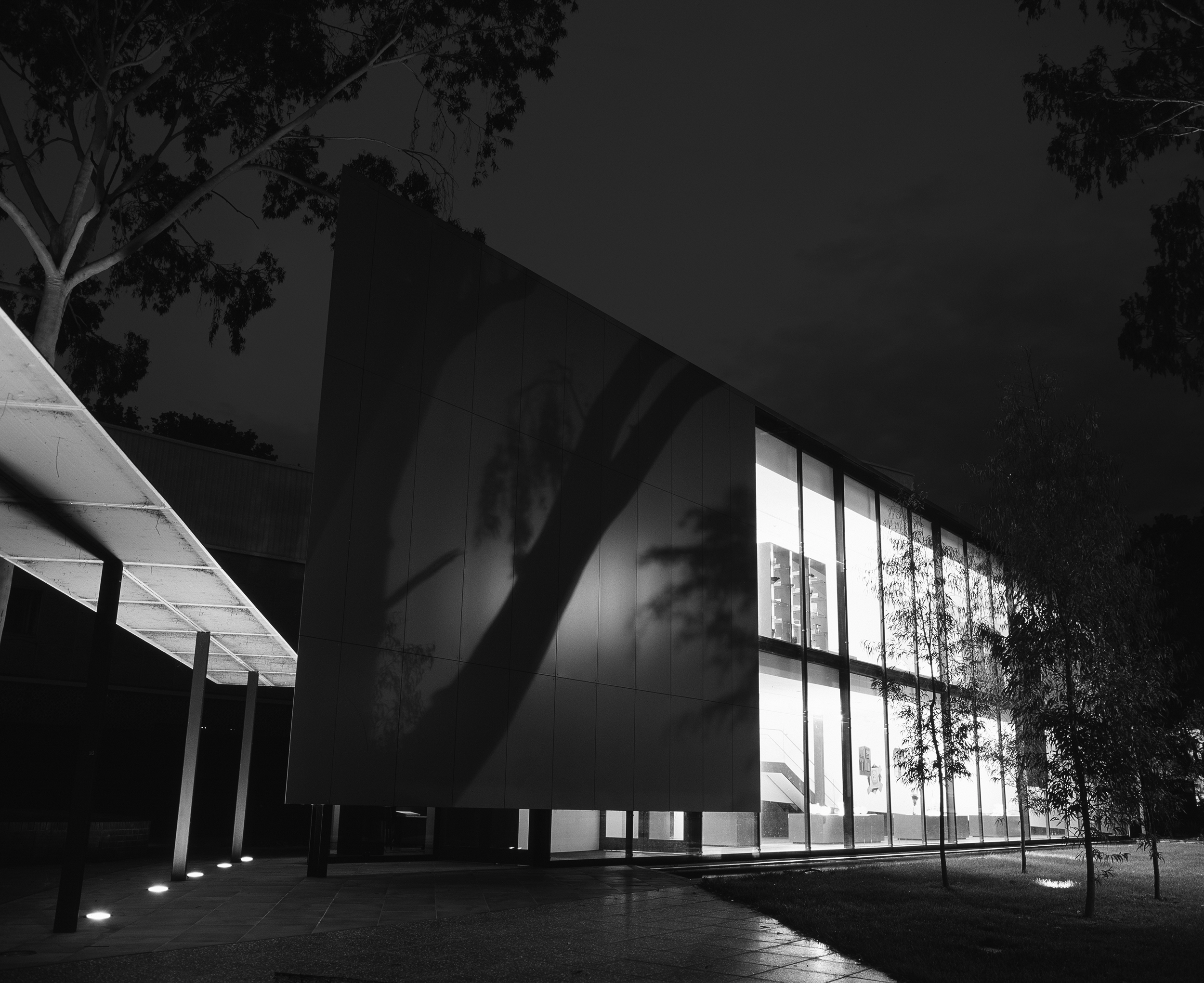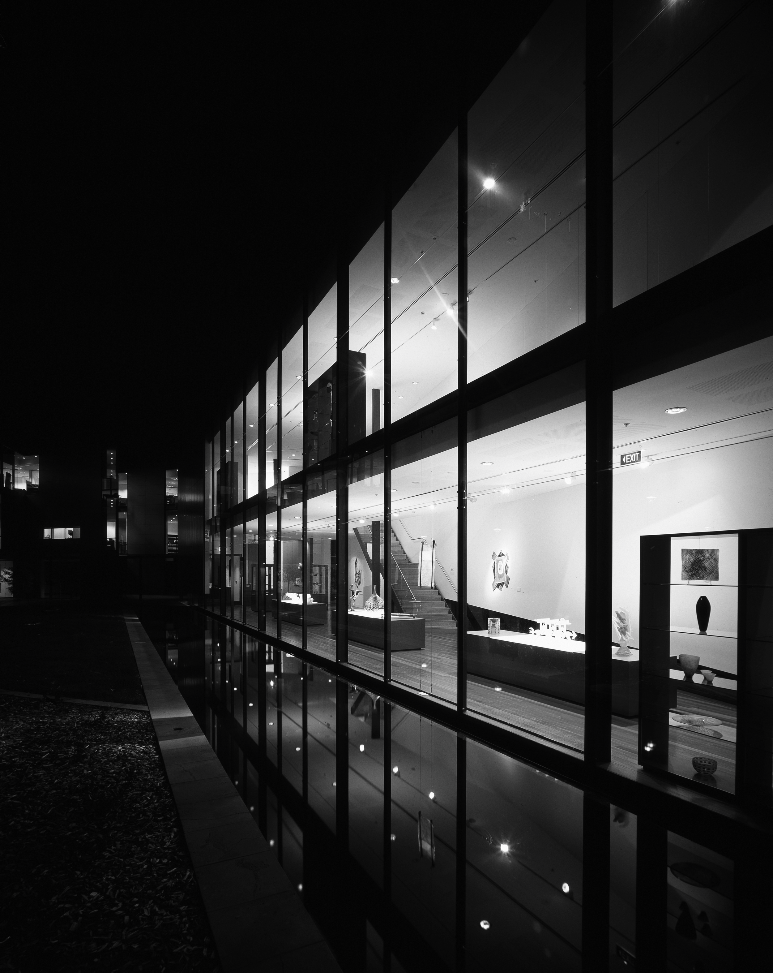Wagga Wagga Civic Centre
1999
Wagga Wagga, NSW ∙ Wiradjuri Country
“Garner Davis’ Wagga Wagga Civic Centre is a monochromatic object with a heart of light … Its massing is varied and intriguing, with four distinct facades. Contrasting materials create varying degrees of opacity. Home to a library, the building is itself a treatise on surface, junction and edge. The internal ‘street’ is so arresting in its spatial and luminary qualities that it seems to interrupt time. The play of surfaces … set up an ethereal sensation … The architects’ deft handling of materials and space reach apotheosis in the art glass gallery. An important part of the site strategy, in which buildings and open space alternate between the old Council Chamber and Civic Theatre, this translucent sliver is an extraordinary building to enter.”
Simon Lloyd, “Wagga Central,” Architecture Australia 88, no. 4 (July/August 1999): 50.
“In a special report to council at the end of the competition, [convenor Stephen] Varady said the Garner Davis proposal stood out as the only choice for the jury. He described it as a scheme where architectural quality and cost efficiency coincided. ‘The scheme is, in fact, an extremely clever, sophisticated solution to a complex problem that required a building to solve the problems of the council administration and cultural facilities,’ he said. ‘A building for the whole community was required and Garner Davis have designed such a building — a building that will always be full of life and be a symbol for the city of Wagga.’”
Ken Grimson, “Best in the world vied to design civic centre,” The Daily Advertiser (Wagga Wagga), February 11, 1999.
This project features in The Phaidon Atlas of Contemporary World Architecture. We won it through an international design competition, selected unanimously from 132 entries.
The precinct is a permeable civic and cultural environment that extends to a boardwalk by the adjacent Wollundry Lagoon. Our scheme comprised new elements, including council offices, a library, art galleries and a café. Two existing buildings were refurbished and incorporated into the masterplan: the Victorian Council Chambers and the 1950s Civic Theatre.
We retained significant trees throughout, designing the site diagram around them. Circulation is guided by an internal street. Entry and exit are indicated by low colonnades of mesh and steel, interspersed underfoot with lights. In a critique, Michael J. Ostwald praised this circulatory method as having “reformed the site to include simulations of the city.”
The building is heated and cooled by a geothermal system, using the adjoining lagoon as a heat source in winter and a heat sink in summer.

