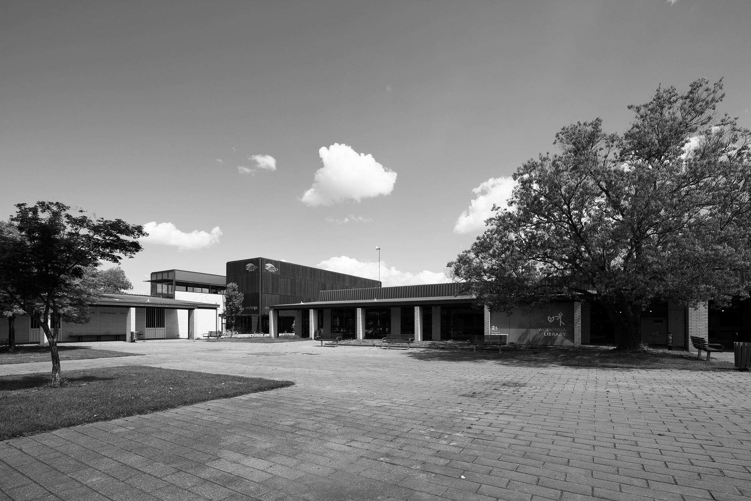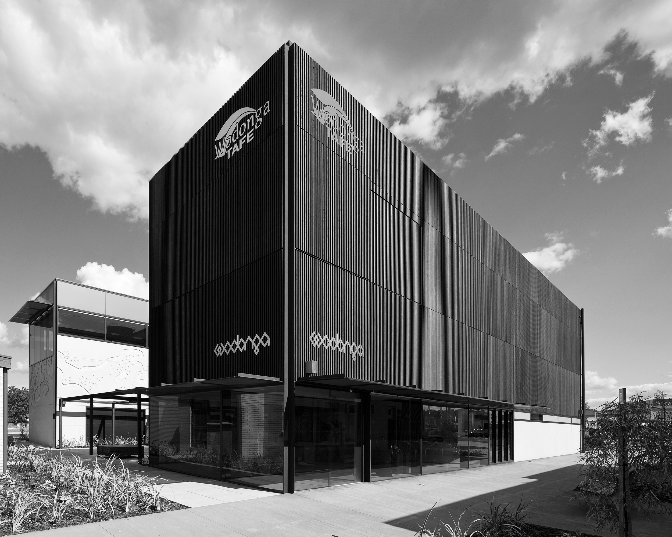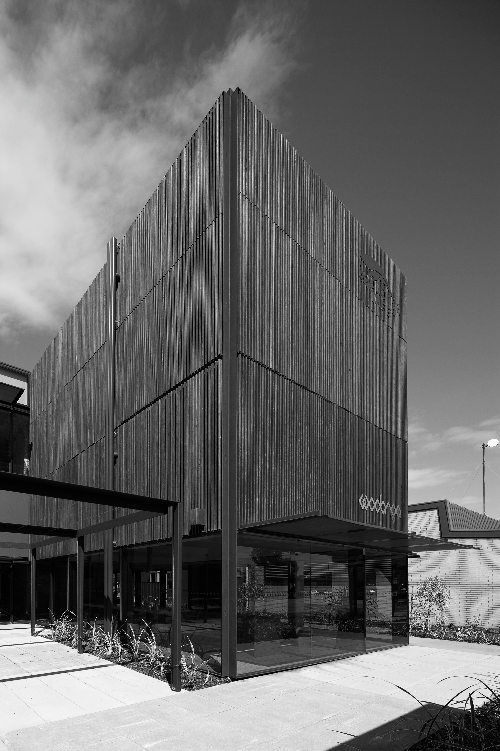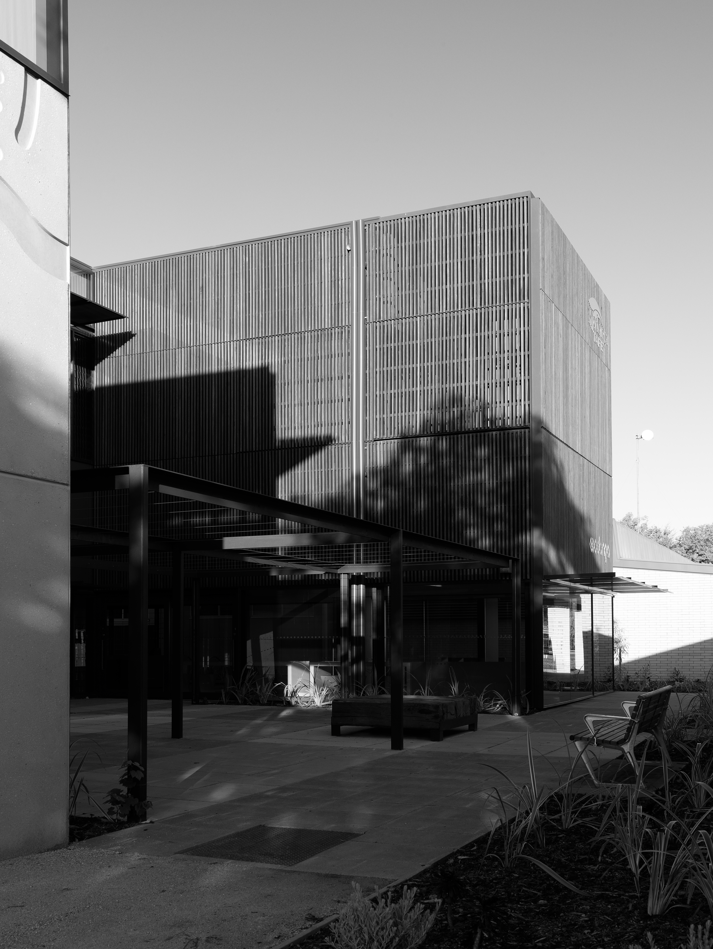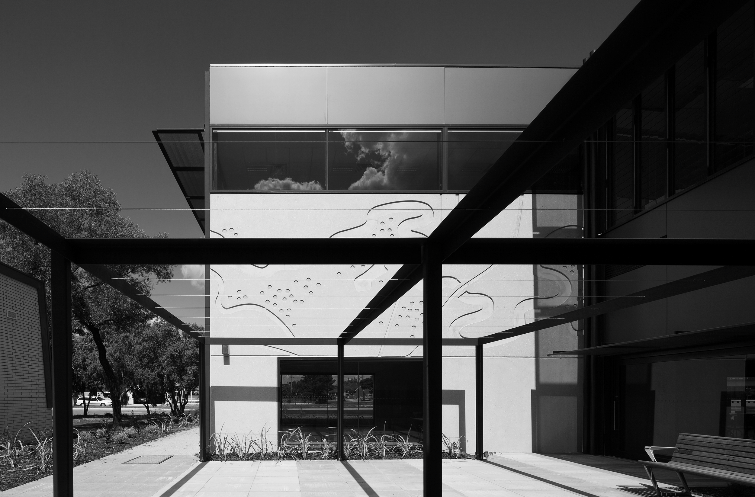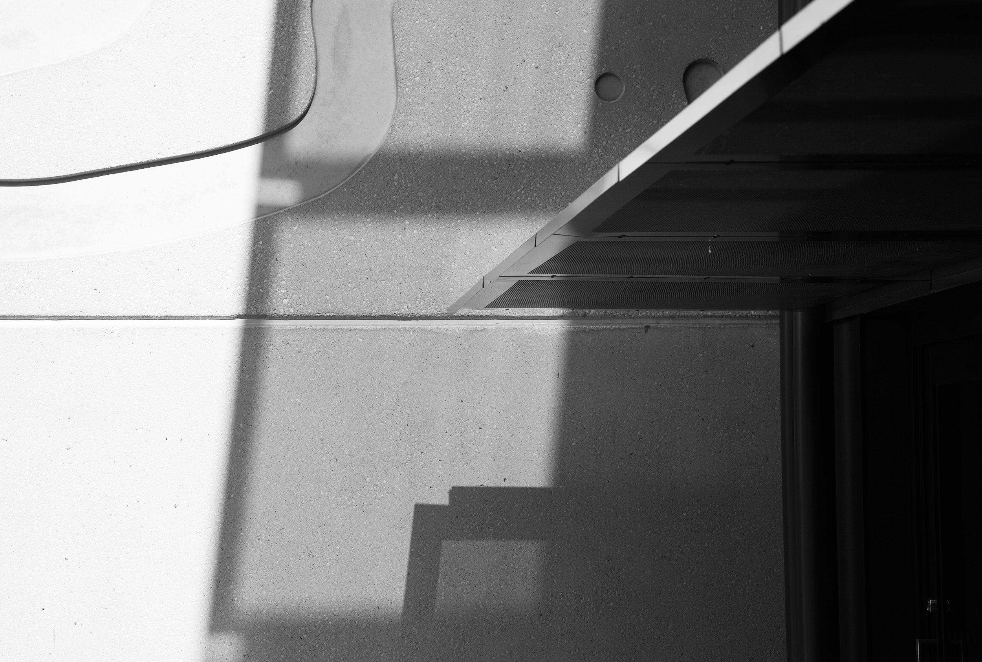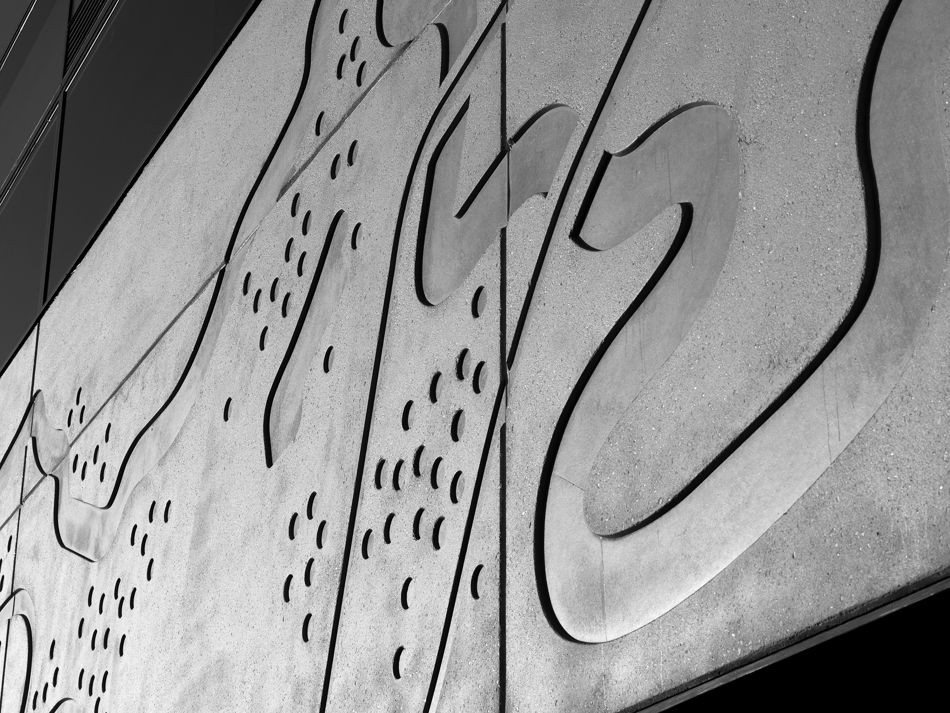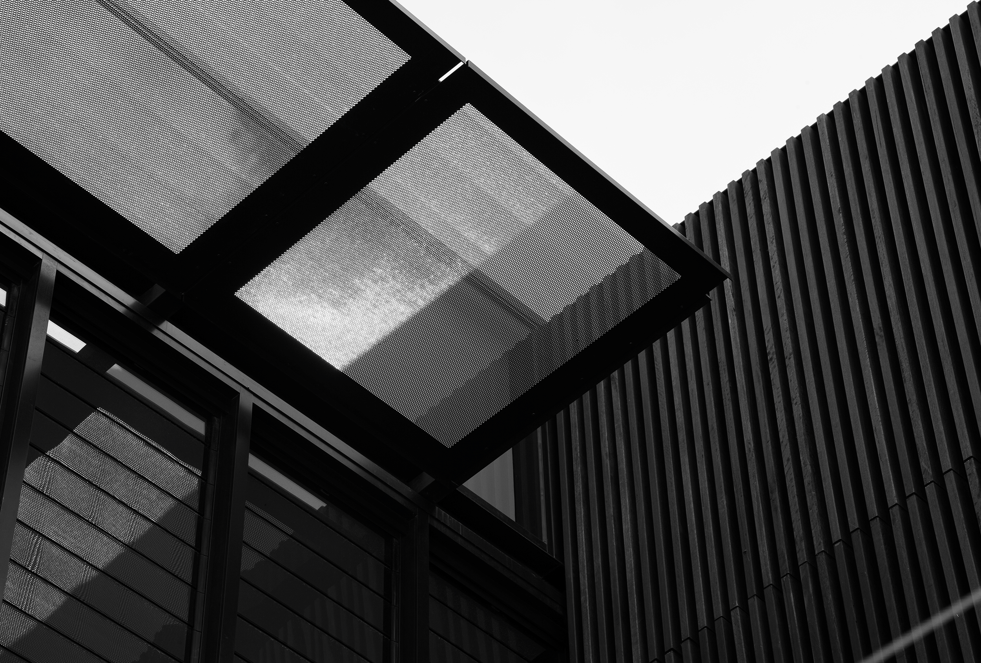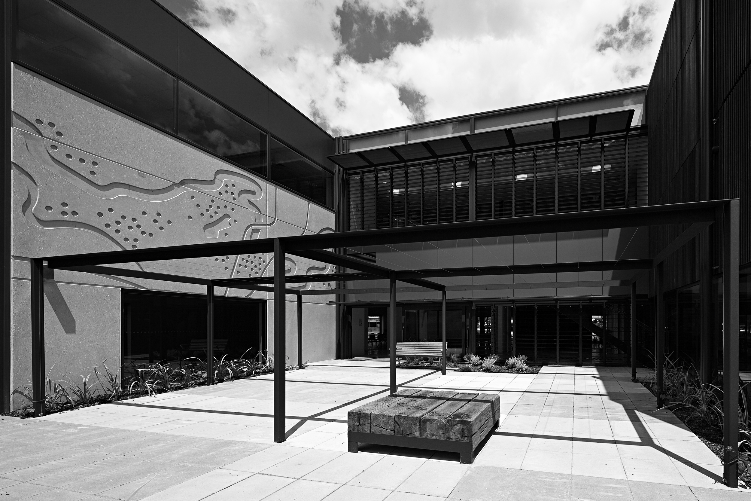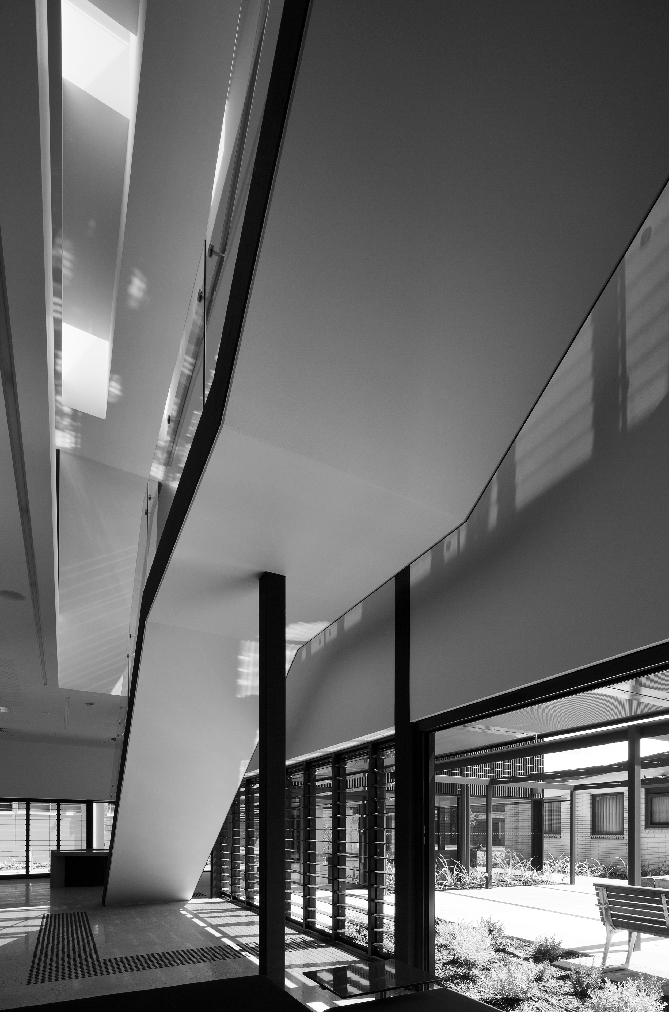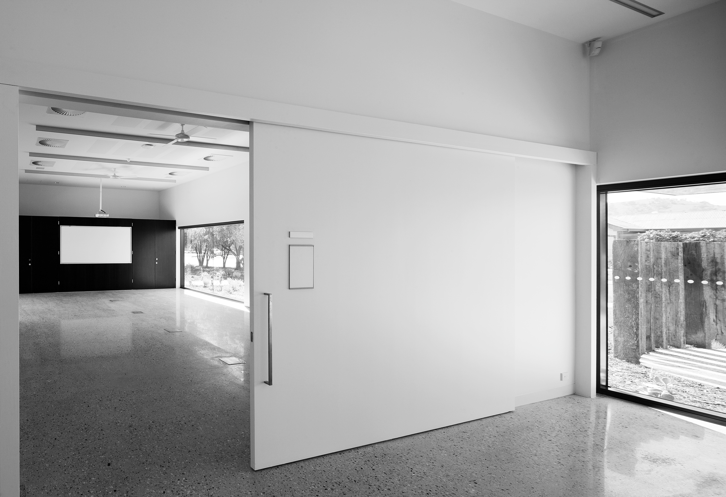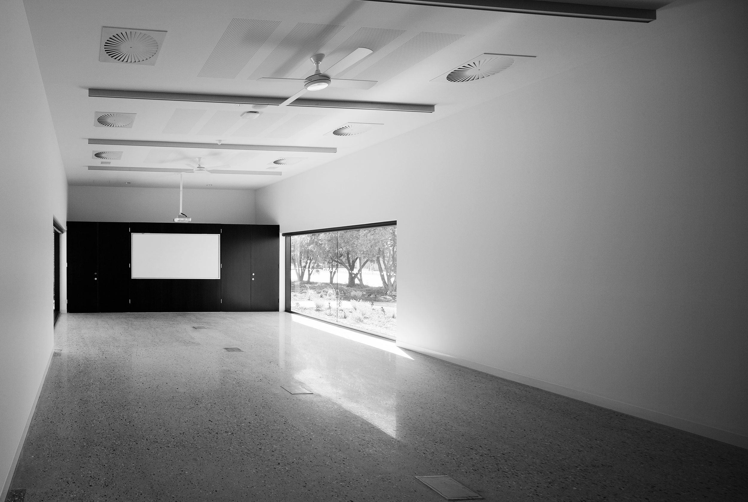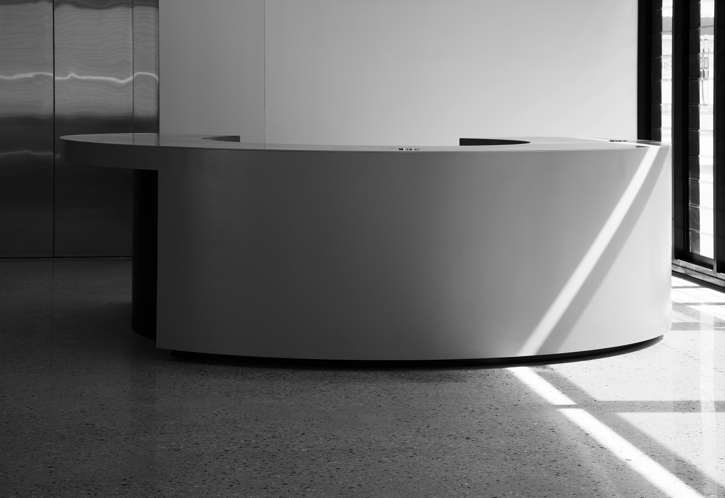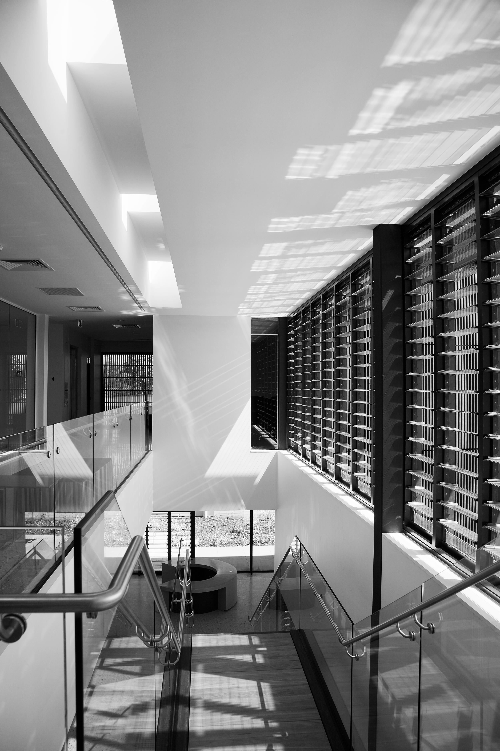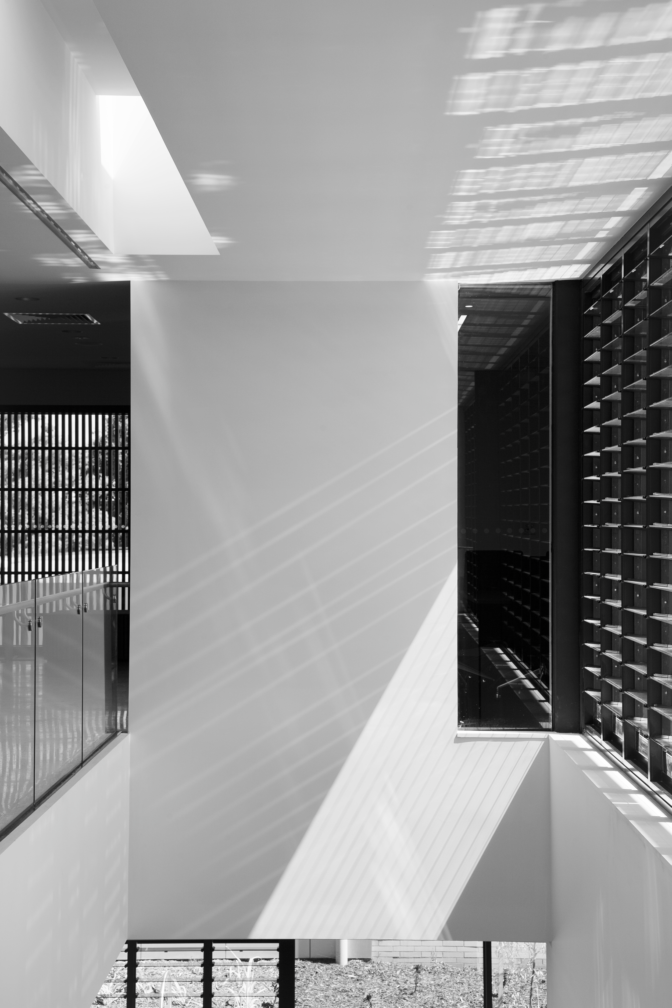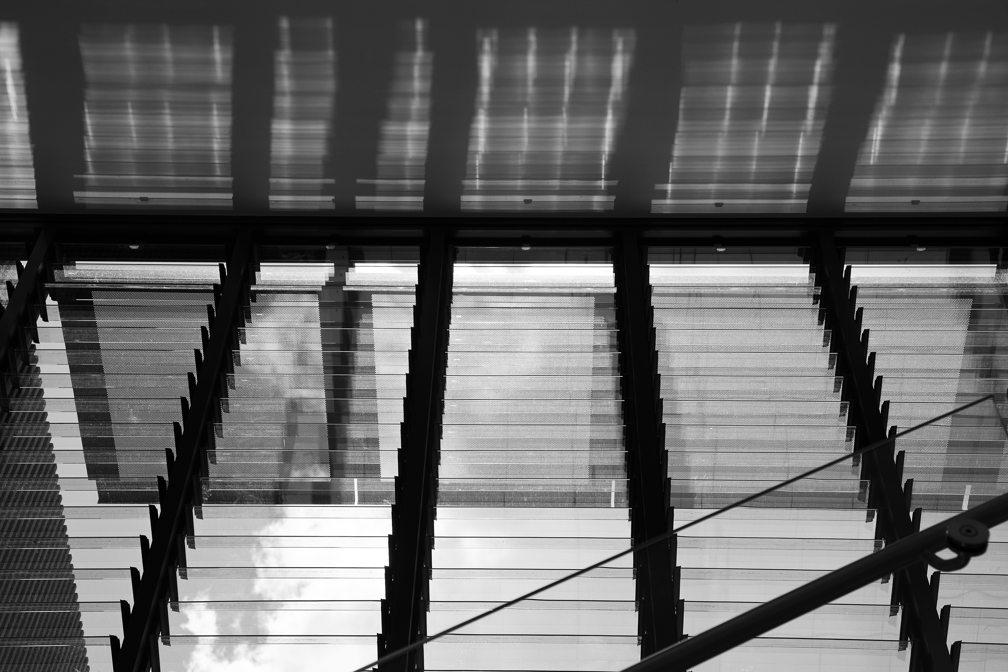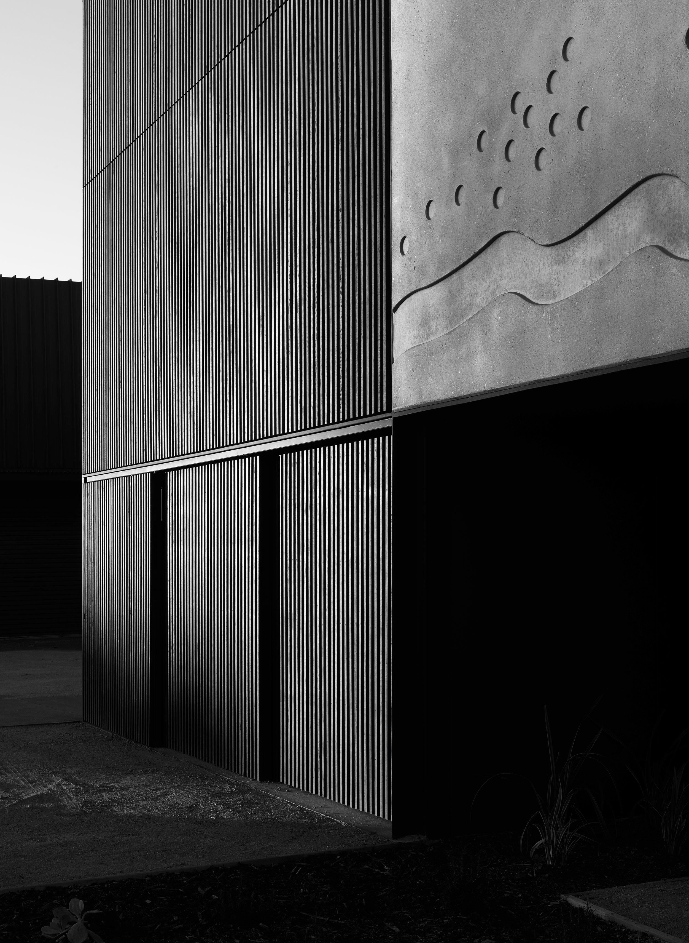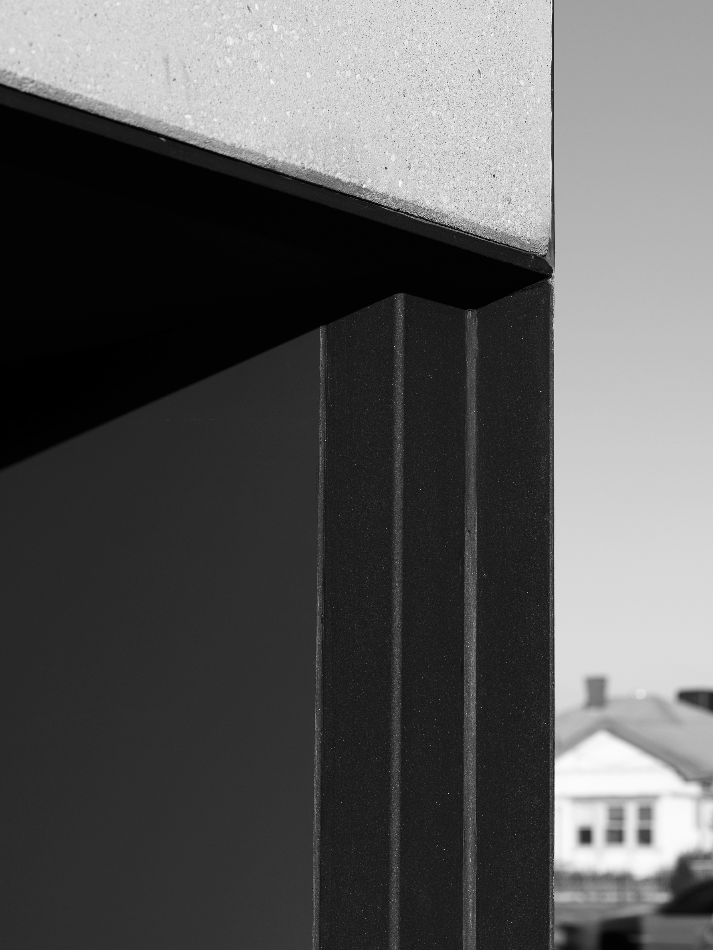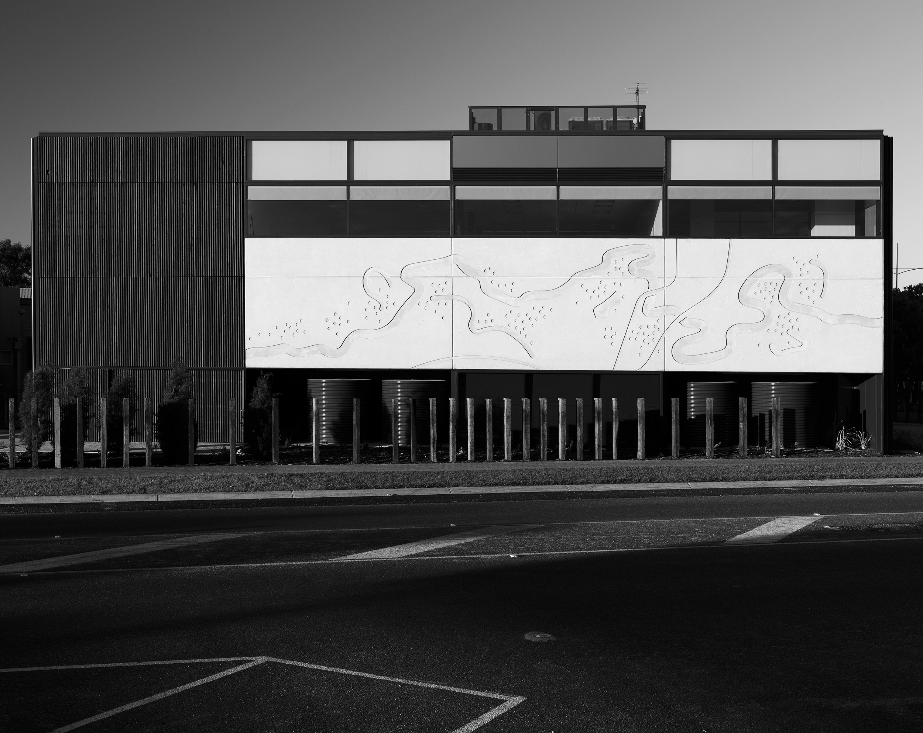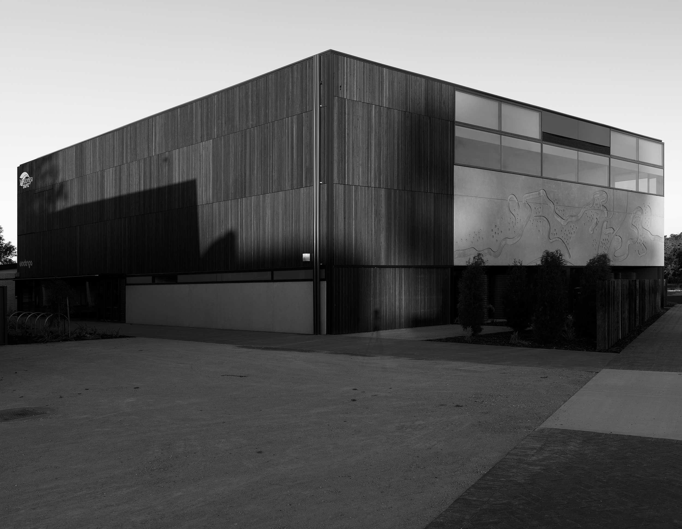Sustainable Skills Centre at Wodonga TAFE
2011
Wodonga, VIC ∙ Waywurru Country
“The new Wodonga TAFE building is more a series of flexible spaces than an educational centre…
Generous glazing is a counterpoint to the embossed concrete panel walls and timber battens that extend across the western façade for sun protection. While the embossed concrete creates texture, it also depicts an abstracted aerial view of the Murray River system…
One of the most striking features in the atrium of the two-level building is the staircase, made of steel and glass. Framed by louvred windows and receiving additional light from skylights, this area is passively cooled during the warmer months, with hot air purged through [the] louvres.”
Stephen Crafti, “New addition boosts Wodonga’s centre,” Sydney Morning Herald, August 10, 2011.
The Sustainable Skills Centre connects with spaces adjacent to its site, including pedestrian paths and a lively piazza.
The building is intended for both TAFE and community use. It has a flexible ground floor. Internal walls are variously operable, enabling different configurations of the plan to cater for diverse uses. Spaces can typically be enlarged or enclosed along two axes, while key circulation zones remain undisrupted. We developed the plan in quick iterations, conscious of the broad user group’s need for comprehensive utility, as well as the client’s tight deadline and requirement for modular componentry.
A north-facing courtyard is integrated into the flexible ground-floor concept. It features an overhead frame for vine growth, to produce seasonally appropriate shade. Louvres and sliding doors can be opened to the courtyard on sunny days, increasing circulatory fluidity and ventilation.
The project was designed, documented and constructed in only a year. It is composed of recyclable materials: glass, steel, timber battens and concrete panels, debossed with an abstraction of the Murray River’s trees and billabongs. It has been received enthusiastically by clients, users and critics.

